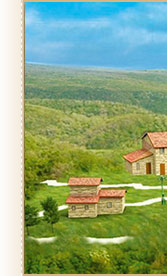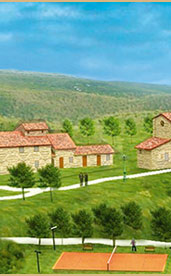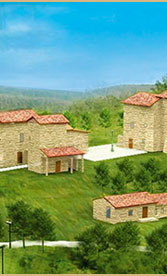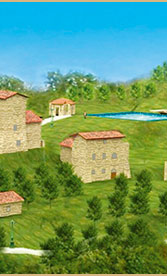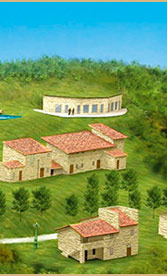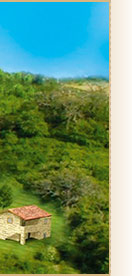| |
|
PROJECTS
|
|
|
|
|
BUILDING A - see plan -
On 3 floors, comprising 1 basement, includes 4 apartments: 1 three-roomed flat and 3 independent two-roomed flats.
|
BUILDING B - see plan -
On 3
floors, divided into 1 large two-roomed flat, 2 big three-roomed flats
and 1 apartment with 4 rooms with double bathrooms and double living
rooms.
|
BUILDING C - see plan -
set only on one floor but divided into 4 apartments: 2 two-roomed flats and 2 suites.
|
|
|
|
|
|
|
|
BUILDING D - see plan -
6
apartments of which one is a three-roomed flat in an ancient Tower of
three floors, 1 suite and 4 splendid two-roomed flats.
|
BUILDING F - see plan -
Independent farmhouse with living room, small kitchen, porch, two bedrooms and two bathrooms.
|
BUILDING I - see plan -
Set on two floors with 2 apartments of three-roomed flats with 2 bedrooms, big living room, services and porch. .
|
|
|
|
|
|
BUILDING M
- see plan -
Set on 2 floors, divided into 4 apartments, 2 big three-roomed flats and 2 two-roomed flats on two floors in the tower.
|
SERVICES BUILDING BS
- see plan -
Partially
buried but completely covered by the green, it includes one common room
(conferences, restaurant, etc) one recreation hall (fitness center,
etc), one meeting hall, the restrooms, the kitchen with warehouse and
pantry. Over the cover, there is a Gazebo Bar for use of the park and
the swimming pool.
|
|
|
|
|
|
BUILDING H
- see plan -
Set
on 2 floors, It is divided into 12 apartments: 6 one-roomed flats, 3
suites of which one has a loft and 3 two-roomed flats with three beds
per room.
|
BUILDING L - see plan -
Set on
2 floors, divided into 14 apartments: 9 one-room flats of which one
includes a loft, 4 suites and 1 two-roomed flat.
|
|
|
|
|
|

